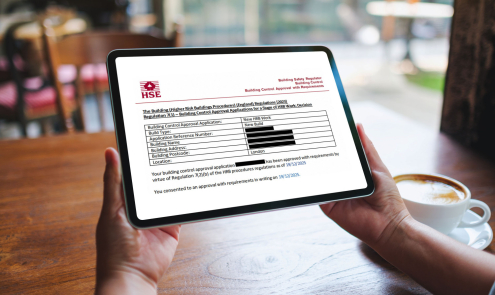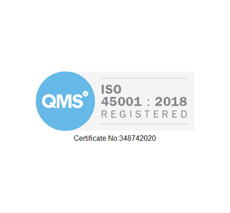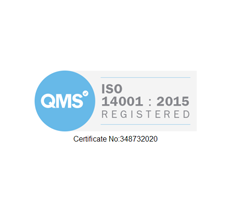WHY EARLY MEP DESIGN COLLABORATION HOLDS THE KEY TO SMARTER BUILDINGS
30 Apr 2025
Sustainability and energy efficiency are at the forefront of building design, fuelled by stringent environmental regulations, a growing public awareness of climate change, and the UK government’s 2050 net zero target. Despite that, architects and property designers must overcome a multitude of challenges, such as regulatory constraints and balancing aesthetics and energy efficiency – increasing the importance of early collaboration with MEP design consultants and a coordinated, cohesive approach.
Indeed, with just five years to ensure residential properties have an Energy Performance Certificate (EPC) of ‘C’ or higher, and commercial builds a ‘B’ or higher, the pressure is mounting for those in charge of building design to design smarter and more energy efficient buildings.
Ever-evolving regulations
Having set ambitious targets for decarbonising buildings as part of its commitment to achieving net zero carbon emissions by 2050, the government introduced the Future Homes Standard (FHS). This requires homes to be future-proofed through the implementation of low-carbon technologies, such as enhanced insulation and heat pumps.
Additionally, stricter building regulations were brought in to mandate higher energy performance standards for both refurbishments and new builds, known as Energy Performance Certificates (EPC).
With the regulatory landscape rapidly evolving, architects and property designers must stay ahead of ever-changing guidelines and standards without negating creative freedom in their designs. However, navigating these new codes requires exceptional adaptation and innovation, not only increasing the need to ensure cost-effectiveness with material prices rising but also the importance of balancing performance with design.
Furthermore, architects are tasked with integrating these sustainable solutions into existing structures while managing the challenges of retrofitting. Older buildings often require significant modification to meet energy performance standards, presenting both technical difficulties and financial obstacles.
Balancing energy efficiency and aesthetics
The UK’s target of net zero by 2050 and the increasing demands for sustainable and smart buildings can often mean architectural design and energy efficiency are at odds. While design is an expression of style, innovation, and culture, incorporating necessary energy efficiency features, such as triple-glazing, insulation, and external shading, can alter the building’s appearance and potentially clash the desired aesthetic.
Indeed, while modern energy-efficient technologies, such as passive solar design, green roofs, and photovoltaic panels, are much simpler to integrate than in past years, architects and property designers still face a substantial challenge in blending these seamlessly into the design fabric without compromising the visual integrity of the building.
Additionally, clients can often be unfamiliar with the long-term benefits of energy efficiency or may even be reluctant to embrace solutions that are seen as costly or unconventional. Therefore, convincing clients of the value of these sustainable design choices can be a major hurdle to overcome, particularly during a cost-of-living crisis when short-term financial concerns often overshadow long-term environmental impacts.
Knowledge gaps and technological barriers
Despite energy efficient technologies gaining importance across the built environment, there remains a significant knowledge gap within the architecture profession when it comes to the most effective implementation of these systems. On top of that, the rapid pace of technological advancements means architects must constantly update their knowledge and understanding of new materials, green technologies, and energy-saving systems.
The integration of building performance simulation tools into the design process is often one significant challenge architects must overcome. While advanced software like Building Information Modelling (BIM) can help visualise the effect of energy technologies and materials on building design, these tools require specialised training and knowledge. Furthermore, they can be time-consuming and expensive, particularly for smaller firms with limited resources.
The lack of standardisation in energy performance modelling can also lead to inconsistent results, making it hard to compare outcomes across different projects. Indeed, architects can often find themselves having to choose between competing technologies with limited data and assumptions about their real-world efficacy.
Availability of sustainable materials
Despite significant improvements to embodied carbon, the carbon footprint of construction materials remains one of the most substantial barriers to achieving energy efficiency in buildings. While architects and designers are encouraged to use renewable materials, the availability of these can be inconsistent. Plus, their embodied energy can often outweigh their long-term sustainability benefits.
This is further complicated by the need to address issues of cost and durability. Low-carbon concrete alternatives are still primarily in the experimental stages or face challenges related to mass production. Additionally, the local sourcing of sustainable materials isn’t always feasible, due to supply chain constraints or the need for specific characteristics in materials.
There is also the additional issue of retrofitting buildings with more energy-efficient materials without compromising structural integrity. Indeed, the upgrading of window systems or insulation in existing buildings often requires careful planning to make sure the changes are compatible with the building’s original design and functionality.
Financial challenges
Despite the increasing importance of energy-efficient buildings, cost remains a significant barrier for many. In fact, the incorporation of cutting-edge sustainable technologies is often seen as too expensive and means architects must balance the economic realities of construction with the environmental essentials.
It is these tight budgets that often force architects to compromise on the energy-efficient solutions they would ideally implement, leading to less-than-optimal outcomes in terms of sustainability.
The importance of collaboration
While there can be a lack of understanding regarding the importance of energy-efficient design from all stakeholders, the importance of collaboration and a multi-discipline approach cannot be understated. In fact, working closely with engineers, energy consultants, contractors, and MEP design consultants is essential to ensure that all aspects of a building’s design contribute to its overall energy performance.
For example, a multi-disciplinary approach, including the integration of renewable energy systems, the utilisation of sustainable materials, and the optimisation of building services, requires the alignment of a range of professionals with differing expertise. For architects, this means coordinating and ensuring conversations among teams that may not be accustomed to working closely together.
However, while the energy efficiency challenges facing UK architects are significant, they are not insurmountable. Overcoming these requires continued innovation, education, and collaboration. In addition to embracing new technologies, adapting to evolving regulations, and finding ways to integrate sustainability without sacrificing creativity or client satisfaction, architects must look to the expertise of others, such as MEP design consultants.
Working closely with specialists, such as Whitecode Consulting, can ensure that energy efficiency is woven into every facet of a building’s conception while aesthetics and client design requirements aren’t compromised. Enhanced further by the Golden Thread of Information, this cohesive approach improves project accuracy and efficiency while ensuring a smarter and more sustainable building for the client or end user.
By fostering deeper collaboration and staying informed of the latest advancements in technology, architects can turn today’s challenges into tomorrow’s opportunities for a greener, more sustainable built environment.

WHITECODE CONSULTING GAINS HIGHLY...
As a company that prides itself on sustainability in design and exceeding – not just meeting – industry standards, Whitecode Consulting is delighted to announce it has gained the coveted Chartered Institution of Building Services...
Read More
Passing Gateway Two: What you need to know...
Gateway Two is a key aspect of building safety and quality. However, the Building Safety Regulator’s (BSR) approval process is causing significant backlogs in UK construction projects. While indications suggest the BSR itself...
Read MoreLike to Know More? Let's Talk...







