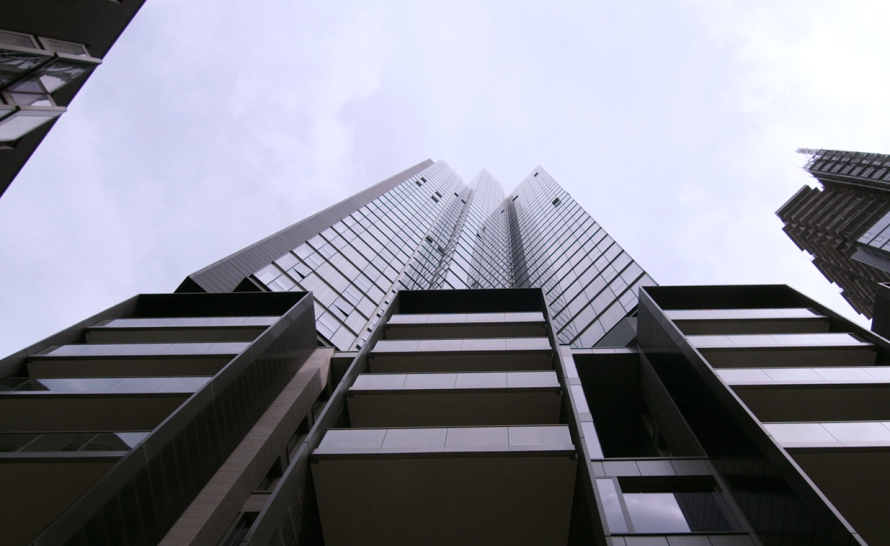250 City Road, Islington is a mixed-use scheme comprising two state-of-the-art high-rise towers, Carrara Tower and Valencia Tower. The sustainable development includes 954 homes, 30% of which are affordable. There is also a 190-bedroom hotel, 75,000 sq ft of office space, and 40,000 sq ft of retail space with shops, bars and restaurants. Due to the development’s proximity to London’s Tech City, 250 City Road also contains a 23,000 sq ft data centre, an attractive prospect for technology enthusiasts across the UK’s capital.
Designed by architect Foster + Partners, Whitecode is providing full MEPH designs for this Berkeley Group development, working alongside building services contractor Briggs and Forrester and structural engineer CH2MHill. The company was selected for its reputation as a prominent MEPH designer and environmental engineer that creates interiors which hit the mark on comfort.
Whitecode was also selected for its ability to produce a super-low temperature heating network across the two towers on the second phase of the 250 City Road development. The scheme is on the Bunhill 2 District Heating Network, which provides cheaper and greener heat to 1,350 homes plus community buildings in north London, using unwanted heat from the London Underground. It was some engineering feat to design the heating systems for two high-rise buildings on the low carbon Bunhill network. Yet, Whitecode was able to utilise its expertise to design a solution that would meet the requirements of the network, without compromising the comfort of 250 City Road’s residents.
Furthermore, to assure the developer that the project was fully compliant and would perform as designed, Whitecode completed 100% of first fix inspections across the site to highlight any improvements which needed to be made.
As part of its offering, Whitecode undertook sustainability consultancy services, enabling the development to meet with Part L regulations and perform sustainably and efficiently once in use. This included providing dynamic thermal simulations so the building would not overheat and compromise residents’ wellbeing. The company also worked with an energy consultant to ascertain the buildings’ projected energy outputs, and completed SAP and SBEM calculations, and BREEAM assessments.
Set to be another landmark within the capital’s burgeoning eastern cityscape, Whitecode’s market-leading MEPH design has ensured the 250 City Road development performs well into its future, for the benefit and comfort of all the residents inhabiting its luxurious spaces.

