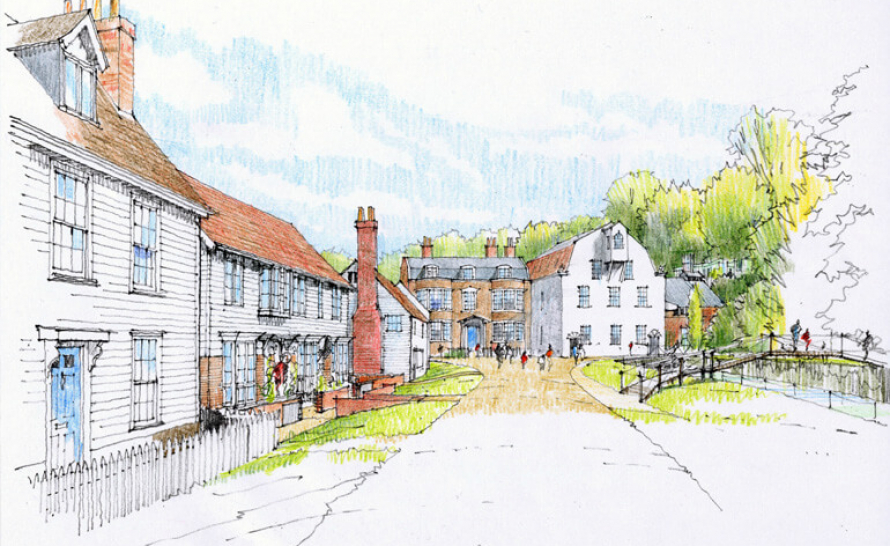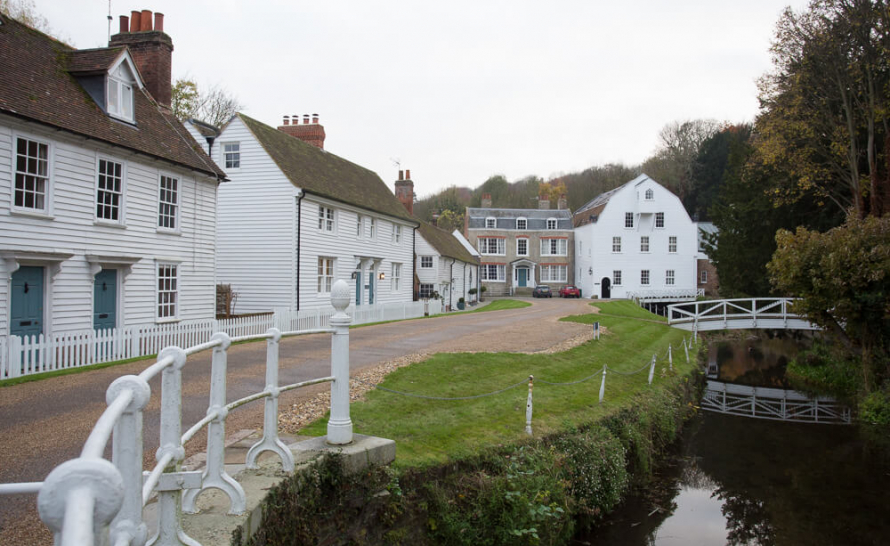Client:Vision Homes |
Value:£10.5 million |
Use Classes:Heritage, Residential |
Date:2012 |
Size:36,300 sqft |
Services Provided:Energy Strategies & Feasibility Studies, Electrical Design, Public Health Design, Thermal Imaging Survey and Report, Mechanical Design Services, MEP Quality Inspections |
Farningham Mill
Client:Vision Homes |
Value:£10.5 million |
Use Classes:Heritage, Residential |
Date:2012 |
Size:36,300 sqft |
Services Provided:Energy Strategies & Feasibility Studies, Electrical Design, Public Health Design, Thermal Imaging Survey and Report, Mechanical Design Services, MEP Quality Inspections |
The Farningham Mill development is made up of Grade II listed buildings which are seen as the most visually significant group of buildings in Farningham. The buildings are protected by the nature of their English Heritage listing, by planning law and by the fact that they are in a conservation area. The unique and well preserved character of the estate is recognised as an important asset, both historically and for its amenity value. It is recognised that the intensification of the residential use on the Estate is the only practical way of assuring its long term preservation whilst preserving the site’s character.
Like to Know More? Let's Talk...


