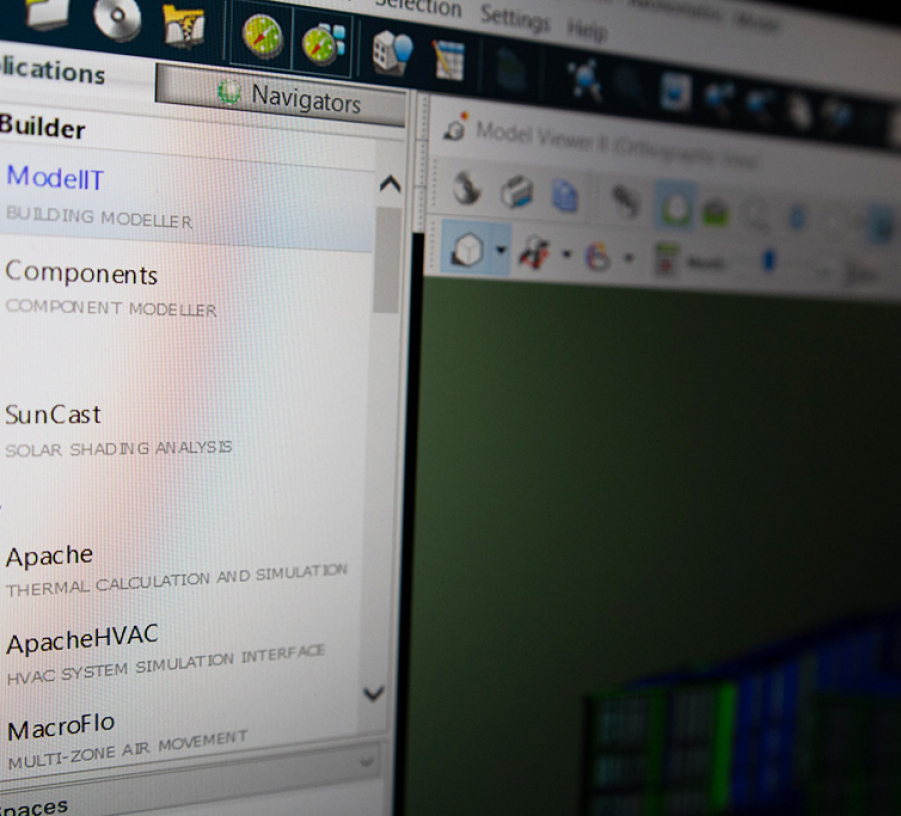
Daylight and Sunlight Analysis
Whitecode Consulting have carried out Daylight and Sunlight Analysis for multiple building uses, including schools, commercial buildings and residential units. Using Integrated Environmental Solutions Virtual Environment (IES VE) software we are able to carry out advanced or simple calculations, depending on the building type and what standards/regulations are to be used. Therefore, we are able to meet the Client’s needs and can provide accurate results relevant to the development being assessed.
Like to Know More? Let's Talk...

