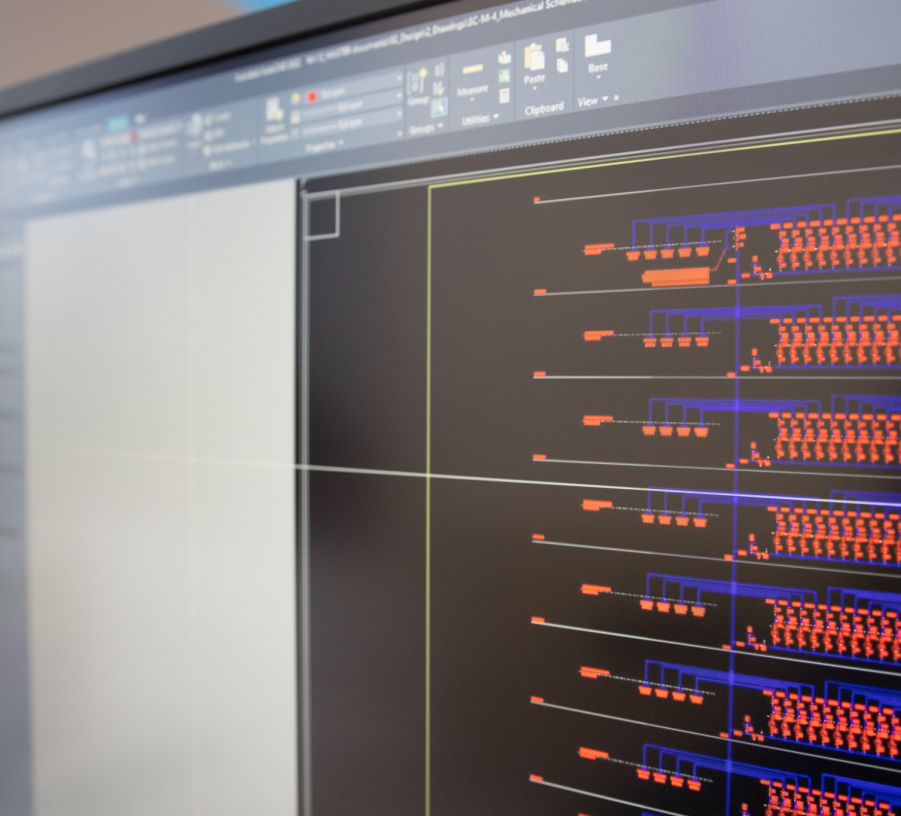
Record Drawings
Record drawings, As built or as installed are a set of drawings submitted by a contractor upon completion of a project, reflecting any changes made to the design and specification during the construction process. These drawings show the exact location of all elements of the work completed under the contract.
Like to Know More? Let's Talk...

